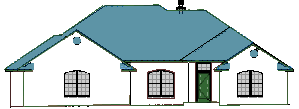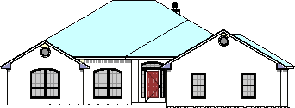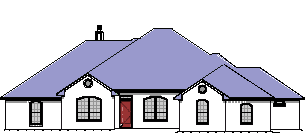Treasure Build Homes
Experience and expertise are qualities that Treasure Built Homes offers with every new home it builds. Established over 10 years ago by owner Dale Shumway, Treasure Built Homes can build your dream home with every detail in mind. We know that you only expect the best and the best is what we have to offer.
Affordability
Beauty
Convenience
Let us make your dreams a reality
Treasure Built Homes can build your dream home or you can select from one of our custom plans.
Treasure Built Homes works with you to customize your floor plan to insure it’s as unique as you. Pantry Doors, Fireplaces, Cabinets, Tile and Carpet – all to say “your home”.
Aspen
 4 Bedroom, Formal Dining, Breakfast Nook, Family Room, 2.5, 3 Car Garage, Approx. 2,350 SqFt.
4 Bedroom, Formal Dining, Breakfast Nook, Family Room, 2.5, 3 Car Garage, Approx. 2,350 SqFt.
Plan DS012703 | Download Aspen Floorplan
Destin
 4 Bedroom, Formal Dining, Breakfast Nook, Family Room, 3.5 Bath with Jacuzzi Tub, 3 Car Garage, Approx. 2,570 SqFt.
4 Bedroom, Formal Dining, Breakfast Nook, Family Room, 3.5 Bath with Jacuzzi Tub, 3 Car Garage, Approx. 2,570 SqFt.
Plan DS040704 | Download Destin Floorplan
Ponderosa
 3 Bedroom, Formal Dining, Breakfast Nook, Family Room, 2 Bath with Jacuzzi Tub, 3 Car Garage, Approx. 2,360 square feet.
3 Bedroom, Formal Dining, Breakfast Nook, Family Room, 2 Bath with Jacuzzi Tub, 3 Car Garage, Approx. 2,360 square feet.
Plan DS040504 | Download Ponderosa Floorplan
La Jolla
 3 Bedroom, Formal Dining, Breakfast Nook, Family Room, 2 Bath with Jacuzzi Tub, Study, 3 Car Garage, Approx. 2,266 SqFt.
3 Bedroom, Formal Dining, Breakfast Nook, Family Room, 2 Bath with Jacuzzi Tub, Study, 3 Car Garage, Approx. 2,266 SqFt.
Plan DS122905 | Download La Jolla Floorplan
Scottsdale
 3 Bedroom, Formal Dining, Breakfast Nook, Family Room, 2 Bath with Jacuzzi Tub, Study, 3 Car Garage, Approx. 2,013 SqFt.
3 Bedroom, Formal Dining, Breakfast Nook, Family Room, 2 Bath with Jacuzzi Tub, Study, 3 Car Garage, Approx. 2,013 SqFt.
Plan DS122905 | Download Scottsdale Floorplan
Teton
 3 Bedroom, Formal Dining, Breakfast Nook, Living Room, 2 Bath, 3 Car Garage, Approx. 2,113 SqFt.
3 Bedroom, Formal Dining, Breakfast Nook, Living Room, 2 Bath, 3 Car Garage, Approx. 2,113 SqFt.
Plan DS082203 | Download Teton Floorplan
Yellowstone
 4 Bedroom, Formal Dining, Breakfast Nook, Family Room, 3.5 Bath with Jacuzzi Tub, 3 Car Garage, Approx. 2,241 SqFt.
4 Bedroom, Formal Dining, Breakfast Nook, Family Room, 3.5 Bath with Jacuzzi Tub, 3 Car Garage, Approx. 2,241 SqFt.
Plan DS082003MR | Download Yellowstone Floorplan
Yosemite
 4 Bedroom, Formal Dining, Breakfast Nook, Family Room, 3.5 Bath with Jacuzzi Tub, 3 Car Garage, Approx. 2,426 SqFt. Plan DS082003MR | Download Yosemite Floorplan
4 Bedroom, Formal Dining, Breakfast Nook, Family Room, 3.5 Bath with Jacuzzi Tub, 3 Car Garage, Approx. 2,426 SqFt. Plan DS082003MR | Download Yosemite Floorplan
Brighton
 4 Bedroom, Formal Dining, Breakfast Nook, Family Room, 2.5 Bath with Jacuzzi Tub, 3 Car Garage, Approx. 2,426 SqFt.
4 Bedroom, Formal Dining, Breakfast Nook, Family Room, 2.5 Bath with Jacuzzi Tub, 3 Car Garage, Approx. 2,426 SqFt.
Plan DS082003 | Download Brighton Floorplan
Moab
 3 Bedroom, Formal Dining, Breakfast Nook, Living Room, 2 Bath, 3 Car Garage, Approx. 2,113 SqFt.
3 Bedroom, Formal Dining, Breakfast Nook, Living Room, 2 Bath, 3 Car Garage, Approx. 2,113 SqFt.
Plan DS082203MR | Download Moab Floorplan
Mammoth
 4 Bedroom, Formal Dining, Breakfast Nook, Family Room, 2 with Jacuzzi Tub, 3 Car Garage, Approx. 2,419 SqFt.
4 Bedroom, Formal Dining, Breakfast Nook, Family Room, 2 with Jacuzzi Tub, 3 Car Garage, Approx. 2,419 SqFt.
Plan DS112805 | Download Mammoth Floorplan
